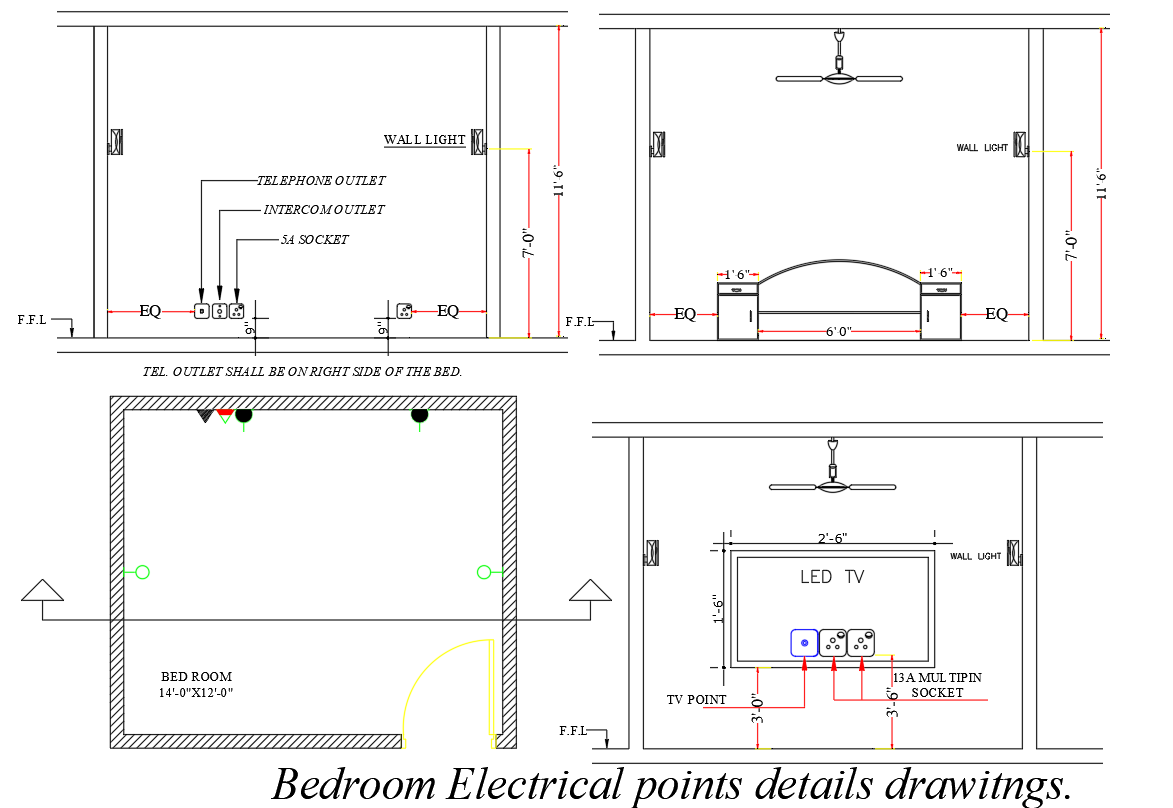Bedroom Electrical Point Detail DWG AutoCAD File | Cadbull
Description
Detailed bedroom electrical points drawing with socket, switch, and outlet placements for optimal wiring, safety, and functionality in home interiors.
File Type:
3d max
Category::
Interior Design CAD Blocks & Models for AutoCAD Projects
Sub Category::
Master Bedroom CAD Blocks & Models for AutoCAD Design
type:













